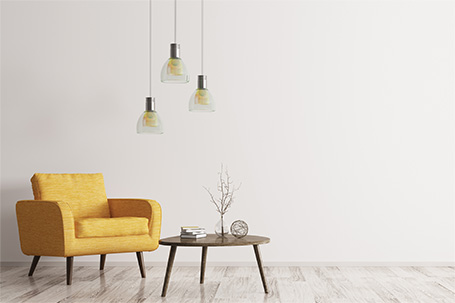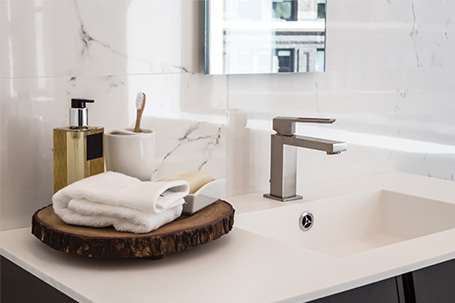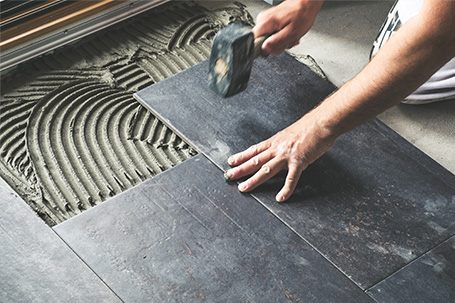


A home that feels like your own little slice of heaven, away from the hustle and bustle. Come live a life surrounded by amenities designed to improve your living.
Mini Cricket Practice Area
Children’s Play Zone
Badminton Court
Roller Skating Area
Amphitheatre
Jogging Path
Natural Pond
Festive Zone
Swimming Pool
Party Lawn
Club House
Gymnasium
Meditation Zone
Senior Citizens Room
Tropical Flower Garden
SUPER STRUCTURE
RCC framed structure with pile foundation
Floor
Living/Dining/Master Bed Room/Kitchens: Vitrified tiles
Bathrooms : Ceramic Tiles

Door
Main Daor: Flush door polished front side and painted back side
Other Doors: Painted flush door
Frames: Plywood with matching shutter finish
LIFTS & STAIRCASE
Lifts: 2 passenger lifts in each tower
Staircase : Main & Fire Escape Stair Case epoxy painted flooring (Rough Finish)
Lift Jamb : Stone/Granite Tiles/Ceramic Tiles
Lobby Floor : Vitrified/Ceramic Tiles: False ceiling in Ground Floor only
EXTERNAL PAINTING
Textured paint over the raw concrete surface
Kitchen
Walls: Cement based Putty finish/Gypsum over raw Concrete/AAC/HCB walls[Not "Pata' finish] with no door.
Counter: Granite counter top over MS support
Sink: Single Bowl Stainless Steel Sink
Dado: Ceramic Tiles up to 2 ft. height from counter top only
WALLS & WINDOWS
Internal Walls: Cement based Putty finish over raw Concrete/AAC/HCB walls [Not 'Pata' finish).
External Walls: R.C.C. wall
Windows: Glazed Aluminum/UPVC window
Electrical
Concealed copper wiring with modular switches TV point in all rooms. Adequate electrical points for all Bedrooms, Living/Dining, Kitchen & Toilets. Point for Washing Machine as per plan. Power point for AC in all Bedrooms & Living Room. Telephone Point in Living Room.

BATHROOMS
Dado: Ceramic Tiles up to lintel height
WC: Hindware/Parryware/Similar branded EWC with Porcelain Cistern
Wash Basin : Hindware/Parryware/Similar branded Wash Basin
CP Fittings: Jaguar or similar branded CP fittings with hot & cold mixing arrangement for shower only

OTHER FACILITIES
CCTV covering driveways, entrance of towers and main entrance and exit gate of the complex. Generator backup for common areas and apartment with restricted load. Water availability through Borewell as per guidelines stipulated by the Local Ground Water Authority with Iron removal facility.
Sureka Isha Zion Developers Private Limited
Dakshin Gobindopur, Kolkata,
West Bengal 700145
South City Business Park, Room No. 1102, 11th Floor,
770,Anandpur, Near Fortis Hospital, Adarsha Nagar, Kolkata 700107
Developer & Owner

Co-Owners


Project Approved By







Project Financed By
